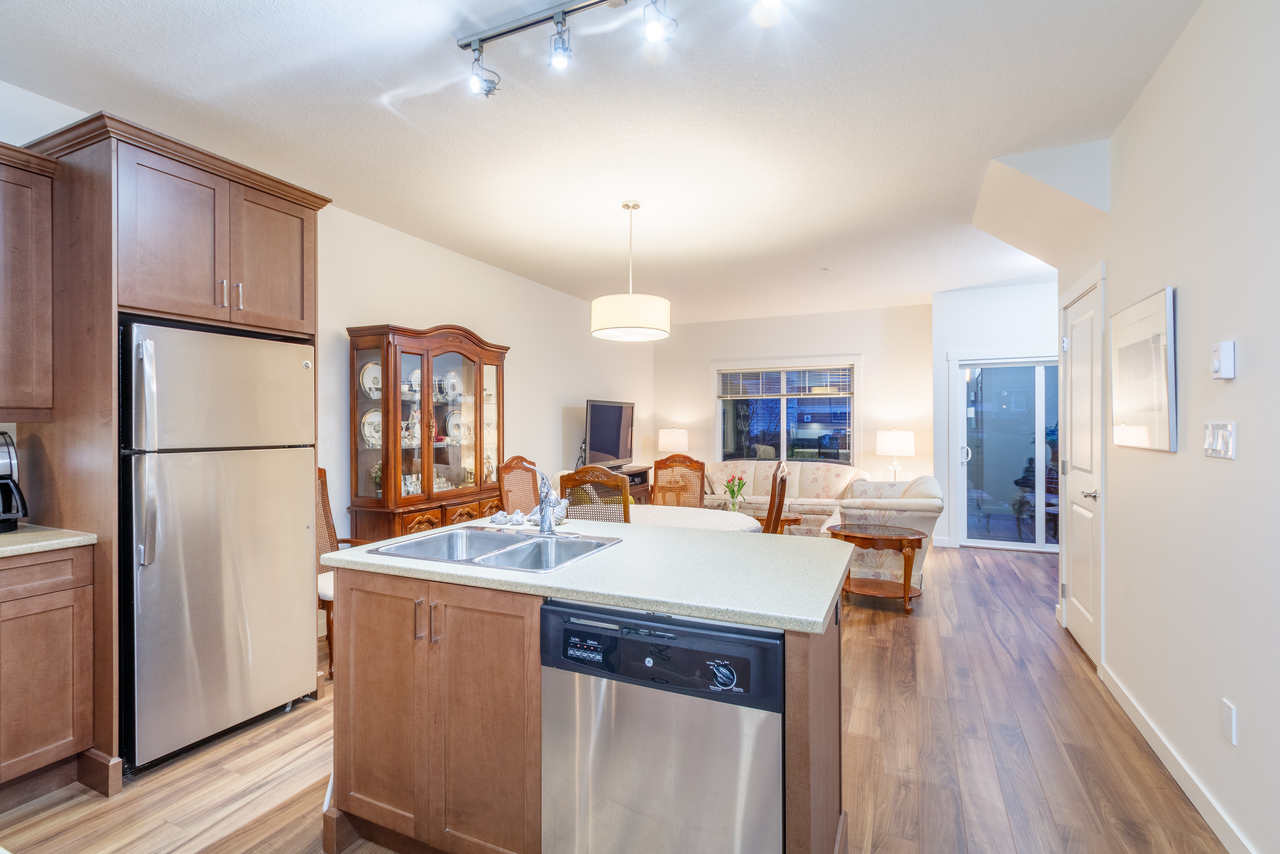3 bedrooms | 3 bathrooms | 1,328 sqft living area | $415,000
SOLD
Situated in the highly desirable Village at Summerhill in Central Nanaimo, this well designed and tastefully finished contemporary townhome enjoys close proximity to all amenities
As you enter this 3 bed, 3 bath 1,328 sqft. home you’ll be drawn in by the open concept main floor featuring 9’ ceilings that evoke a real sense of space, and by the tasteful design and quality finishes throughout. The modern kitchen, with shaker-style custom cabinetry and stainless steel appliances, features an island that houses the sink and dishwasher and which provides an eating area with bar stools, ideal for grabbing a quick snack, while the spacious dining area is as well suited to a family gathering as it is to an intimate dinner. Flowing from the dining space is the comfortable living area, overlooking the garden and leading to the patio, this is the perfect venue to entertain or to enjoy a cozy evening. A powder room conveniently located in the entrance, a coat closet, handy understairs storage and access to the single-car garage, complete the main floor.
Upstairs the family-friendly layout offers a master suite complete with a large walk-in closet and a spacious 3-piece ensuite along with two further bedrooms, one of which has direct access to the main 4-piece bathroom. Linen storage and laundry facilities round off the upper level.
If you’re looking for a low maintenance, move-in ready, townhome with a great layout and at an attractive price point, you won’t want to miss this opportunity!
All data and measurements are approximate and should be verified if important.





















